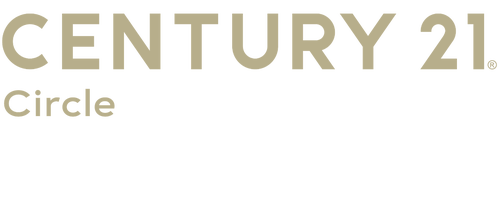


Listing Courtesy of:  Midwest Real Estate Data / Century 21 Circle / Kathleen Linsner
Midwest Real Estate Data / Century 21 Circle / Kathleen Linsner
 Midwest Real Estate Data / Century 21 Circle / Kathleen Linsner
Midwest Real Estate Data / Century 21 Circle / Kathleen Linsner 26034 W 127th Street Plainfield, IL 60585
Active (13 Days)
$495,000
MLS #:
12328733
12328733
Taxes
$7,507(2023)
$7,507(2023)
Lot Size
1 acres
1 acres
Type
Single-Family Home
Single-Family Home
Year Built
1958
1958
Style
Farmhouse
Farmhouse
School District
308
308
County
Will County
Will County
Listed By
Kathleen Linsner, Century 21 Circle
Source
Midwest Real Estate Data as distributed by MLS Grid
Last checked Apr 15 2025 at 3:08 AM GMT+0000
Midwest Real Estate Data as distributed by MLS Grid
Last checked Apr 15 2025 at 3:08 AM GMT+0000
Bathroom Details
- Full Bathrooms: 3
Lot Information
- Mature Trees
- Garden
Property Features
- Poultry Coop
- Fireplace: 1
Heating and Cooling
- Natural Gas
- Wall Unit(s)
Basement Information
- Unfinished
- Stone/Rock
- Full
Utility Information
- Utilities: Water Source: Well
- Sewer: Septic Tank
Parking
- On Site
- Garage Owned
- Detached
- Garage
Living Area
- 2,170 sqft
Location
Estimated Monthly Mortgage Payment
*Based on Fixed Interest Rate withe a 30 year term, principal and interest only
Listing price
Down payment
%
Interest rate
%Mortgage calculator estimates are provided by C21 Circle and are intended for information use only. Your payments may be higher or lower and all loans are subject to credit approval.
Disclaimer: Based on information submitted to the MLS GRID as of 4/20/22 08:21. All data is obtained from various sources and may not have been verified by broker or MLSGRID. Supplied Open House Information is subject to change without notice. All information should beindependently reviewed and verified for accuracy. Properties may or may not be listed by the office/agentpresenting the information. Properties displayed may be listed or sold by various participants in the MLS. All listing data on this page was received from MLS GRID.



Description